Doge's Palace Art Story | Location | Opening Hours Tickets | Authorizations
Art Story Power | Tintoretto Paradise | Architecture | Staircases | Senate Collegio | Atrium
The Doge's Palace in Venice: an Architectural Wonder
The Doge's palce is a marvel of architectural balance.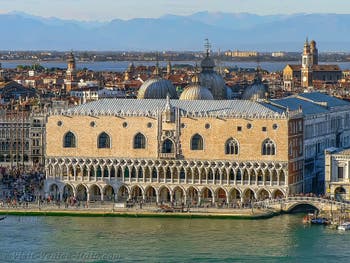
Doge's Palace in Venice The wing of the Doge's Palace on the side of the St. Mark's Basin can be seen as an alignment of three cubes.
The height and total depth of the wing are indeed the same and correspond to one third of the total length of the facade.
The proportions on the vertical plane are also remarkable since, if one divides its height by four, we notice that each arcade level of the first two levels corresponds to a quarter of the total height.
In addition, the columns on the ground floor, excluding their capitals, have a height exactly equal to half the height of their floor.
And many other examples of this harmony of proportions could also be cited.
These architectural choices, which have managed to combine technical constraints of lagoon construction and harmony of proportions, are at the origin of the visual success but also of the architectural performance represented by the Doge's Palace.
The Doge's Palace in Venice: On stilts!
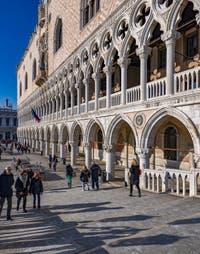
Doge's Palace in Venice The construction of the Doge's Palace, like that of the other Venetian buildings, obviously had to take into account the constraints associated with a construction carried out on the water, with the foundations of stilts and all the fragility that it means.
This lagoon constraint was at the origin of the design of the Ducal Palace, namely that it was conceived contrary to the traditional laws of architecture.
In our "terrestrial" palaces, we begin with foundations and massive infrastructure, designed to bear the weight of the architectural ensemble that will rise above it.
Here the load is completely reversed.
A large "box" has been placed on porticoes that transmit their load directly to the pilings of the foundations by a system of arches and vaults very elaborate in this sense.
The Doge’s Palace, a marked Orientalism
This symbolic claim of King Solomon's Palace is also amplified by all the Orientalist elements of architecture and decoration that have been integrated into the Doge's Palace.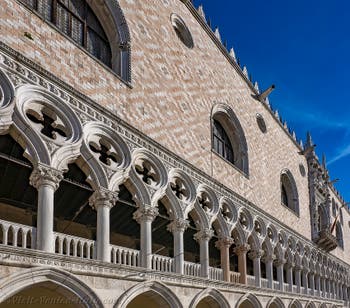
Doge's Palace in Venice The resumption of these Orientalist elements is another way for Venice to show its filiation with the palace of the Grand King.
The ornaments of the facade of the Doge's Palace are indeed typical of the ornaments of the religious buildings of the Middle East.
Particularly as regards the sibling, very Islamic, of the ridge of the Ducal Palace directly derived from the type of whiting used in Syrian palaces but also in the Mamluk mosques.
The same type of aliasing was also found on the mosques of Cairo and Baghdad.
Another example of Oriental inspiration is the Seldjukide pattern of tiles that cover the top of the facade on the side of the St. Mark's Basin, a diamond design that was originally made of bricks both in eastern Turkey but also in Iran.
And one can complement this Orientalist painting with the double brace arch used in the Doge's Palace, also typically of Islamic origin.
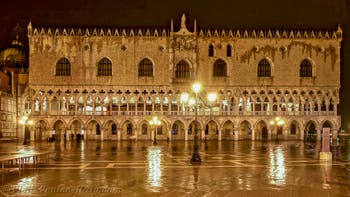
Doge's Palace in Venice It should be understood that Venice, with its privileged trade with the East, was particularly well placed to know in detail the architectural and decorative principles of the Islamic world of the time.
The Doge's Palace with the introduction these oriental architectural motifs, many Venetian nobles in turn began to incorporate them into their own palaces.
A way for them to "get closer" to power by appropriating the same architectural symbols as those of the Palace.
The most obvious example is the Ca d'Oro on the Grand Canal, the great Ca' Foscari or Palazzo Priuli.
By building a palace reproducing both the structure and organization of the palace of King Solomon, King of the Holy Land, and the orientalism linked to the evangelist Saint Mark himself, whose body had been brought back from Alexandria to Egypt, Venice realized a perfect symbolic synthesis as to the image of the independent and powerful city that it was wanted both to impose on the world and pass on to the people of Venice.
The Doge's Palace: an "open" and non-fortified space
The protection of Venice from external threats rested entirely on the lagoon.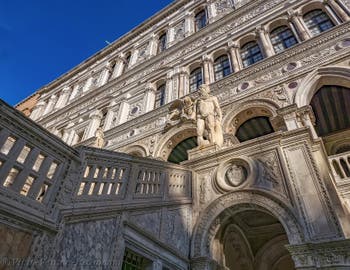
Doge's Palace in Venice Any enemy who wanted to attack Venice without knowing precisely its secret navigation routes could only run aground his boats on the sandbanks of the lagoon.
In addition, it would also have been necessary to possess flat bottoms or very small keel boats such as those of the Venetian.
In short, the best protective "walls" of Venice were simply the water that surrounded the city. From there it was not necessary to build a palace "fortress" to protect the doge and the powers of the city of Venice.
This Venetian peculiarity is also what made the whole city look like "lightness" with palaces built solely on criteria of beauty and elegance, without having to worry about defence issues.
Thus, the Doge's Palace was built as an "open" and non-fortified space.
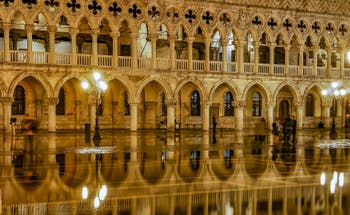
Doge's Palace in Venice And this notion of totally open space was further amplified by the fact that any Venetian could enter the courtyard of the palace and come to draw water or play cards.
The only limitation, referred to in the regulations of the City, is that from 1250 gambling became banned in the inner courtyard of the Doge's Palace in order not to disturb the functioning of the institutions that bordered it.
In fact, we did not want parliamentarians, judges and other civil servants of the City to spend more time playing cards in the courtyard than working!
It should be noted that the Venetians had free access to the courtyard of the Ducal Palace for seven centuries, until the end of the Republic of Venice in 1797.
Timeline of the Construction of the Doge's Palace of Venice
Roman Period
Construction of the primitive palace on a rectangular architectural plan with an internal courtyard with a series of arches supported by columns and four corner towers.It is believed that the tower where the treasure of St. Mark is located today dates back to that time.
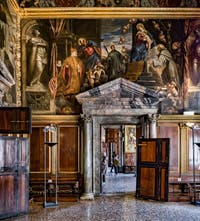
Collegio Chamber
810
The first "castrum" is built by the Doge Agnello Participazio.End of the 10th century
The first palace was rebuilt after the fire of 976, which also partly destroyed the first St. Mark's Basilica and the Church of St. Theodore.1106
Fire of the Palace and reconstruction completed in ten years.From 1172 to 1178
More ambitious reconstruction and creation of a larger room for the Grand Council. This reconstruction is done under the Doge Sebastiano Ziani (1172 to 1178).His son and also doge, Pietro Ziani (1225 - 1228) will carry out the development of the other buildings in Piazza.
At that time, much of the financing required for the construction and maintenance of the Ducal Palace was the responsibility of the doges.
When they were as wealthy as Sebastiano Ziani, a merchant we would call today a "billionaire", that obviously did not pose any problems.
End of the 13th century
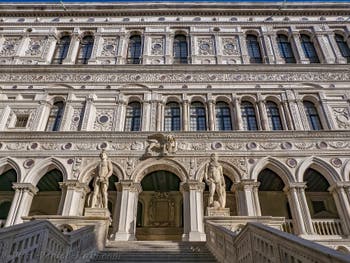
Doge's Palace in Venice The Grand Council Chamber is further enlarged to meet the increase in the membership of the Grand Council Chamber following the Serrata of 1297.
1293
It was decided to install in the basements the prisons that were previously under the roofs of the palace.From 1340 to 1365
The wing of the mole is rebuilt overlooking the Saint-Marc basin and its rooms, including that of the Grand Council.This is the real beginning of the construction of the Ducal Palace as can be seen today in its main architectural structures.
1365 to 1367
The painter Guariento paints in the Hall of the Great Council his great fresco of the "Coronation of the Virgin" also called "Paradise". This fresco will be almost completely destroyed in a fire.From 1400 to 1404
It is during this period that the large central Gothic window (finestrone) located above the Porta Frumento on the lagoon side is made by the brothers Dalle Masegne as well as the central balcony.1410
The new wing of the mole was completed and the Grand Council Chamber was inaugurated on July 30, 1419.1422
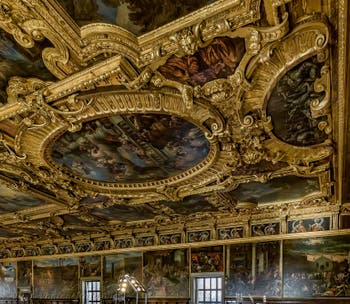
Grand Council Hall The decision to build along the Piazzetta is made so that this part of the Palace can accommodate the Palace of Justice.
1423 to 1457
The Loggia Foscara is built on the noble first floor between the piazzetta and the courtyard.1424
As the new wing of the mole was completed, work on the west facade begins.1438
Construction of the Porta della Carta by Zuanne (Giovanni) and Bartolomeo Good and completion of the new wing of the Palace of Justice. The Porta della Carta will be completed in 1442.1440 to 1470
Construction of the Arc Foscari which marks the outlet on the inner courtyard of the Palace.14 September 1483
A new fire that destroys much of the buildings built in the Ziani era.The east wing is rebuilt and the facade overlooking the Rio de Palazzo o de la Canonica is completed.
1484 to 1490
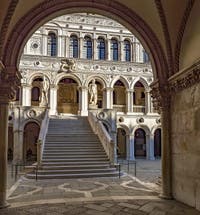
Giant Staircase The famous Giant Staircase is made by Antonio Rizzo.
1485 to 1496
Antonio Abbondi Scarpagnino completes the project of Antonio Rizzo (forced to flee Venice as a result of embezzlement in construction works) namely the reconstruction of the East facade and the Cortile.1498
All the works that had been initiated by Rizzo are taken over and continued by Scarpagnino, Giorgio Spavento and Pietro Lombardo.1521
Cristoforo Sorte completes the ceiling, precursor to the baroque, of the Senate Hall.1536
Antonio Abbondi Scarpagnino and Francesco Sansovino together create the famous balcony overlooking the Piazzetta.At the same time, the palace is enlarged on the side of the houses of canons.
1555
Francesco Sansovino completes the decoration of the Scala d'Oro (the golden staircase).1566
Francesco Sansovino finishes and has the giant statues of Mars and Neptune installed on the staircase of the Giants.11 May 1574
New fire. The rooms of the Senate, the Four Gates and the Anticollegio are destroyed.20 December 1577
A new fire that ravaged this time the Grand Council Chamber and destroys the fills of the bays and all the interior decor of the room and its roof, which it is assumed was a cornice and corbel flat ceiling that was to be suspended by a system of trusses and joists under roof.Works by Gentile Bellini, Bartolomeo Vivarini, Vittore Carpaccio, Titian, Veronese and Tintoretto were also destroyed in this fire.
1579
The slots are redone.Art Story Power | Tintoretto Paradise | Architecture | Staircases | Senate Collegio | Atrium
Doge's Palace Art Story | Location | Opening Hours Tickets | Authorizations
Back to Top of Page

